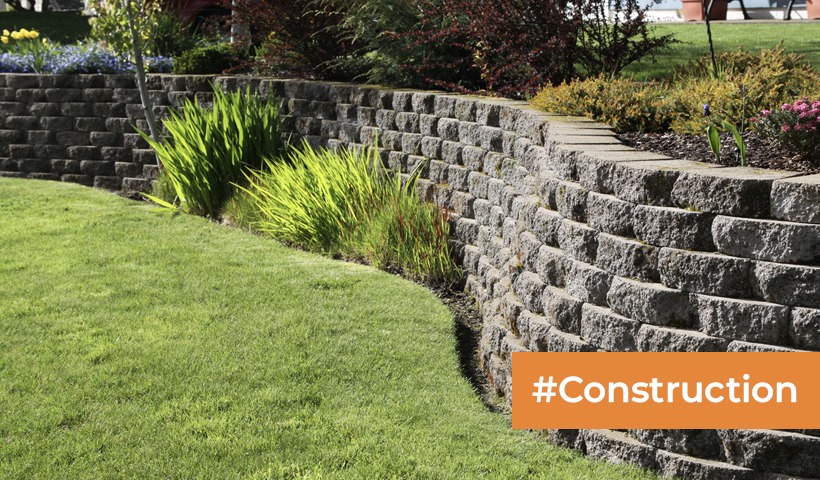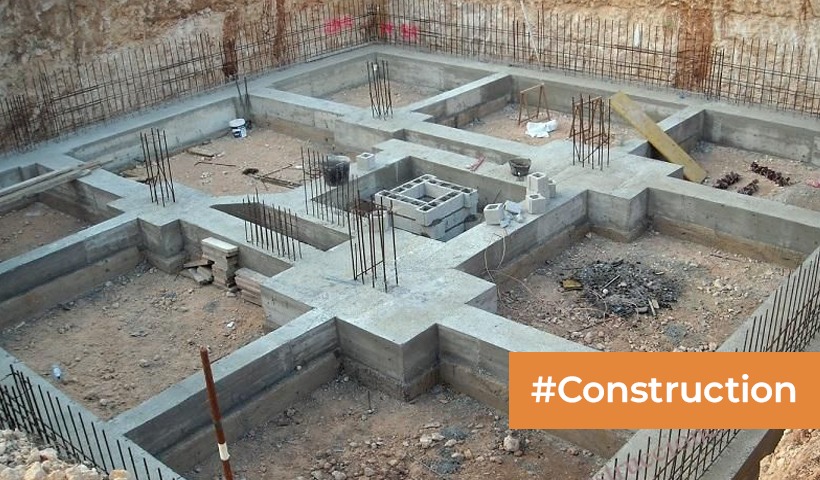A Comprehensive Overview of Shear Wall Types!
In the realm of construction engineering, the safety and stability of buildings are paramount. Shear walls, a crucial structural element, play a vital role in ensuring the resilience and durability of structures, particularly in regions prone to seismic activity. In this blog, we will delve into the world of shear walls, examining the various types used in construction and their importance in reinforcing buildings.
Understanding Shear Walls
What are Shear Walls?
Shear walls are vertical structural components designed to resist lateral forces that act parallel to the plane of the wall. These lateral forces can arise from various sources, including wind, seismic activity, and other external loads. Shear walls effectively distribute these forces and ensure that a building remains stable and safe during adverse conditions.
Importance of Shear Walls
Shear walls are critical for several reasons:
- Seismic Resistance: In earthquake-prone regions, shear walls are essential to prevent structural damage or collapse during seismic events. They absorb and dissipate the energy generated by earthquakes, reducing the impact on the building.
- Wind Loads: Shear walls also provide resistance against strong wind loads, especially in tall buildings. They prevent lateral swaying and maintain structural integrity during high-wind conditions.
- Vertical Load Distribution: Shear walls contribute to the overall load-bearing capacity of a building by distributing vertical loads, such as those from the roof and floors, to the foundation.
Now, let’s explore different types of shear walls commonly used in construction:
1. Braced Shear Walls:
Braced shear walls consist of diagonal bracing elements that absorb lateral loads. These elements are often arranged in a diagonal pattern to form an “X” or “V” shape. Braced shear walls are cost-effective and easy to install. They are commonly found in steel-framed structures but can also be used in timber and reinforced concrete buildings.
2. Masonry Shear Walls:
Masonry shear walls are constructed using materials like brick, concrete blocks, or stone. They are particularly suitable for low-rise buildings and are known for their durability and fire resistance. Proper reinforcement and engineering design are crucial to ensure their effectiveness.
3. Reinforced Concrete Shear Walls:
Reinforced concrete shear walls are widely used in high-rise buildings and structures. They are designed to withstand high lateral forces and provide excellent seismic resistance. Steel reinforcement is embedded in the concrete to enhance strength and ductility.
4. Structural Insulated Panels (SIPs):
SIPs consist of two layers of structural board (usually oriented strand board) with a layer of insulation in between. They are lightweight and provide both shear resistance and insulation. SIPs are commonly used in residential construction.
5. Cantilevered Shear Walls:
Cantilevered shear walls are typically used in tall buildings. They are anchored to the building’s foundation and extend vertically above the structure. This design provides enhanced resistance to lateral loads.
Shear walls are the unsung heroes of structural engineering, ensuring the safety and stability of buildings in the face of external forces. Different types of shear walls offer engineers and architects flexibility in designing structures that can withstand everything from earthquakes to powerful winds. The choice of shear wall type depends on various factors, including building height, location, and intended use. As technology and materials continue to evolve, so too will the methods and materials used to construct these essential elements in modern buildings.
Disclaimer: The views expressed above are for informational purposes only based on industry reports and related news stories. PropertyPistol does not guarantee the accuracy, completeness, or reliability of the information and shall not be held responsible for any action taken based on the published information.




