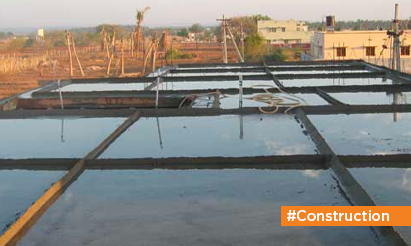All You Need to Know About Plinth Beams: Design, Height, and Dimensions Simplified!
A plinth beam is a reinforced concrete beam that is constructed at or near the ground level of a building. It is an important structural element that helps distribute the load of the building evenly and provides stability to the structure. Here’s some information about plinth beams:
Purpose of Plinth Beam:
- Load distribution: Plinth beams transfer the load from the walls, columns, and superstructure to the foundation.
- Soil protection: They prevent the direct contact of the walls with the ground, protecting them from moisture, dampness, and soil movement.
- Seismic resistance: Plinth beams enhance the seismic resistance of the building by providing additional rigidity and preventing the horizontal movement of the walls.
- Termite protection: They act as a barrier against termite infestation, as the beam is constructed above ground level.
Design and Dimensions:
- Height: The height of a plinth beam is generally kept around 450 mm to 600 mm (18 inches to 24 inches) from the ground level. This height is sufficient to provide the required clearance between the ground and the bottom of the beam.
- Width and Depth: The width and depth of the plinth beam depend on the load it needs to carry. Typically, the width of the beam is equal to the thickness of the wall it supports, and the depth is around one-tenth of the span or 150 mm to 200 mm (6 inches to 8 inches), whichever is more.
Reinforcement in Plinth Beam: Plinth beams are reinforced with steel bars to increase their strength and durability. The reinforcement is usually provided in the bottom portion of the beam, as it experiences tension forces. The reinforcement details, such as bar diameter, spacing, and arrangement, are determined based on the structural design and load calculations.
Construction Process: The construction of a plinth beam involves the following steps:
- Excavation: The foundation trench is dug according to the structural design and the required depth of the plinth beam.
- Footing: The footing is constructed at the bottom of the trench, providing a stable base for the plinth beam.
- Formwork: Wooden or steel formwork is erected to define the shape and dimensions of the plinth beam.
- Reinforcement: Steel bars are placed inside the formwork as per the design specifications, ensuring proper cover and lap lengths.
- Concrete Pouring: High-quality concrete is poured into the formwork, covering the reinforcement completely and ensuring proper compaction.
- Curing: The concrete is allowed to cure for a specific period to gain strength and durability.
- Removal of Formwork: Once the concrete has gained sufficient strength, the formwork is removed.
- Further Construction: After the plinth beam is complete, the construction of walls and superstructure can proceed.
Plinth beams play a crucial role in the stability and longevity of a building. It is important to ensure that the plinth beam design, dimensions, and reinforcement are as per the structural requirements and local building codes. Consulting a structural engineer or a professional architect is recommended to ensure proper plinth beam design and construction for your specific building project.
Disclaimer: The views expressed above are for informational purposes only based on industry reports and related news stories. PropertyPistol does not guarantee the accuracy, completeness, or reliability of the information and shall not be held responsible for any action taken based on the published information.




