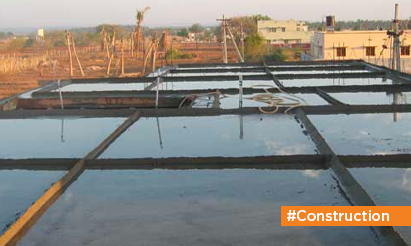Home’s Strong Foundation: All About Stud Walls and What Homeowners Should Know!
A stud wall is a type of wall that is made up of vertical framing members called studs, which are spaced evenly apart and connected by horizontal members called headers and footers. The studs are typically made of wood or metal, and the headers and footers are made of wood or steel.
Stud walls are used in construction to create interior walls, exterior walls, and partitions. They are also used to support roofs and floors.
Here are some of the purposes of stud walls:
- To create interior walls: Stud walls are used to create interior walls in homes and other buildings. They can be used to divide rooms, create hallways, and provide privacy.
- To support roofs and floors: Stud walls are also used to support roofs and floors. They provide the structural support that is needed to keep these elements of a building in place.O
- To create partitions: Stud walls can also be used to create partitions. Partitions are walls that are not load-bearing, meaning that they do not support the weight of the roof or floor. Partitions are typically used to create small rooms or to divide a larger room into two or more smaller rooms.
There are two main types of stud walls:
- Conventional stud walls: Conventional stud walls are made up of vertical studs that are spaced 16 inches or 24 inches apart. The headers and footers are typically made of 2x4s or 2x6s. Conventional stud walls are the most common type of stud wall used in construction.
- Fire-rated stud walls: Fire-rated stud walls are made up of vertical studs that are spaced 24 inches apart. The headers and footers are typically made of 2x6s or 2x8s. Fire-rated stud walls are designed to withstand fire for a certain period of time, typically 2 hours or 4 hours. They are used in buildings where fire safety is a concern, such as schools, hospitals, and hotels.
Here are some things that homeowners should know about stud walls:
- Stud walls are not load-bearing: Stud walls are not load-bearing, meaning that they do not support the weight of the roof or floor. This is important to keep in mind when adding weight to a stud wall, such as when hanging heavy mirrors or cabinets.
- Stud walls can be insulated: Stud walls can be insulated to improve energy efficiency. Insulation can be added to the walls before the drywall is installed, or it can be added between the studs after the drywall is installed.
- Stud walls can be soundproofed: Stud walls can be soundproofed to reduce noise levels. Soundproofing can be added to the walls before the drywall is installed, or it can be added between the studs after the drywall is installed.
- Stud walls can be modified: Stud walls can be modified to accommodate changes in the layout of a room. For example, if you want to add a doorway to a stud wall, you can remove the studs in the desired location and install a new door frame.
Disclaimer: The views expressed above are for informational purposes only based on industry reports and related news stories. PropertyPistol does not guarantee the accuracy, completeness, or reliability of the information and shall not be held responsible for any action taken based on the published information.




