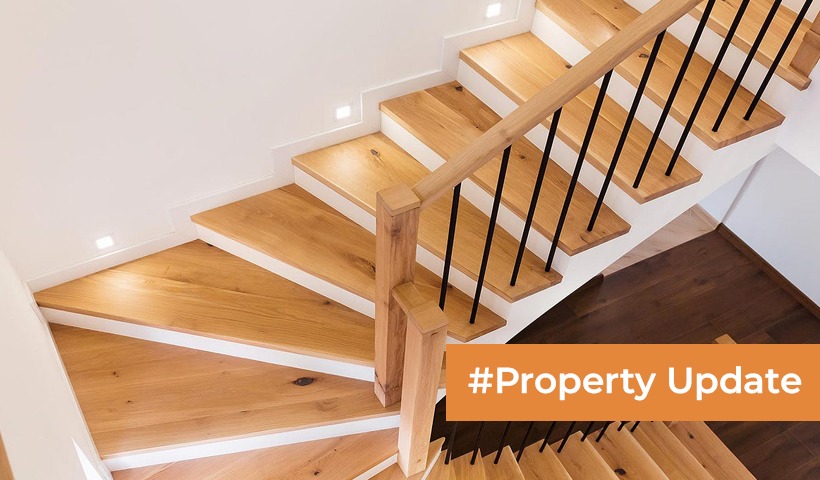Mastering Podium Slabs: A Deep Dive into Their Uses, Dimensions, and Advantages!
In modern construction, podium slabs have emerged as a popular architectural and structural element. These unique slabs offer a range of advantages and have become a sought-after choice in various building projects. In this blog, we will take a comprehensive look at podium slabs, exploring their uses, dimensions, and the advantages they bring to construction projects. Join us as we dive deep into the world of podium slabs and unravel their mastery in the field of construction.
- Understanding Podium Slabs: To start our journey, let’s gain a clear understanding of what podium slabs are. Podium slabs are elevated concrete slabs that serve as a base or platform for constructing multiple levels of a building. They are typically used to accommodate various facilities, such as parking areas, commercial spaces, or amenities, while providing a stable foundation for the building above.
- Common Uses of Podium Slabs: Podium slabs find application in a range of construction projects. They are commonly used in mixed-use developments, where the lower levels accommodate commercial spaces, shopping areas, or recreational facilities. Podium slabs are also ideal for residential buildings, allowing for parking spaces or community amenities on the lower levels.
- Dimensions and Design Considerations: The dimensions of podium slabs can vary based on the specific project requirements. Factors such as the number of levels, column spacing, and load-bearing capacity influence the design considerations. Typically, podium slabs have a greater thickness than regular floor slabs to support the additional weight and accommodate the desired functionality.
- Advantages of Podium Slabs: Podium slabs offer several advantages that make them a popular choice in construction. Firstly, they maximize land use efficiency by creating additional usable space on the lower levels. Secondly, they provide a stable and structurally sound foundation, allowing for flexible design options in the upper floors. Additionally, podium slabs can help in noise reduction, as the lower levels act as a buffer zone between exterior noise and the living or working spaces above.
- Structural Considerations and Construction Techniques: The structural design of podium slabs requires careful consideration of factors such as load distribution, column and beam layout, and reinforcement detailing. Various construction techniques, such as post-tensioning or precast concrete elements, can be employed to enhance the efficiency and speed of construction.
- Aesthetics and Architectural Integration: Podium slabs also offer opportunities for architectural integration and aesthetic enhancements. The facades and landscaping around the lower levels can be designed to harmonize with the overall building design, creating a visually appealing and cohesive structure.
Conclusion: Podium slabs have revolutionized the way we approach multi-level construction projects. With their versatile uses, specific dimensions, and numerous advantages, podium slabs have become an integral component of modern architectural design. By mastering the concept of podium slabs and understanding their uses, dimensions, and advantages, architects and engineers can unlock the full potential of this construction technique and create innovative and functional spaces. So, embrace the mastery of podium slabs and explore the possibilities they offer for future construction projects.
Disclaimer: The views expressed above are for informational purposes only based on industry reports and related news stories. PropertyPistol does not guarantee the accuracy, completeness, or reliability of the information and shall not be held responsible for any action taken based on the published information.




